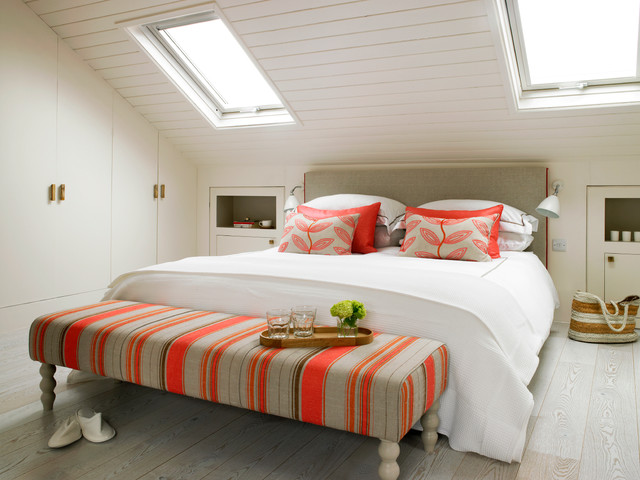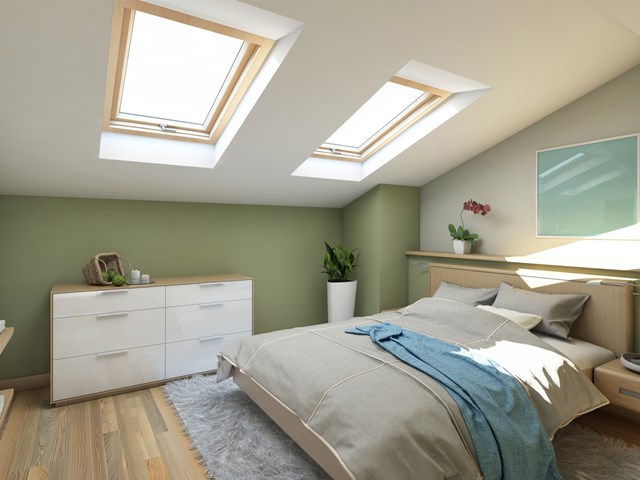When it comes to maximizing the potential of your home, conversions offer a fantastic way to gain more space without moving. Two popular options—loft conversions and basement conversions—are often top choices for homeowners looking to expand their living area. Both have their unique advantages, but which one is better for you? This post will help you weigh the pros and cons of each, exploring factors like cost, planning permission, functionality, and overall impact on your home’s value.
Loft Conversion: An Overview
A loft conversion involves transforming your attic space into a usable room, whether for an extra bedroom, home office, or even a small studio apartment. It’s a great way to utilize a part of your home that often goes unnoticed or is used merely for storage.
Types of Loft Conversions
There are several different types of loft conversions, depending on the structure and style of your home:
- Dormer Conversion: Involves adding a dormer window that extends out from the roof, providing more headroom and space. It’s the most common and straightforward option.
- Hip to Gable Conversion: Best for houses with a hipped roof (sloped on all sides), this option converts the sloped side into a vertical wall.
- Mansard Conversion: Usually the most extensive and involves altering the roof slope significantly. It’s ideal for homes that want to maximize space but requires more structural work.
- Rooflight/Velux Conversion: The least invasive, this conversion only requires adding windows to your existing roof.
Pros of a Loft Conversion
- Cost-Effective: Generally, loft conversions are less expensive than basement conversions. This is because you are building upwards rather than digging down, which requires fewer structural alterations.
- Natural Light: A loft conversion benefits from plenty of natural light, especially if you add skylights or windows. This can make the space feel airy and pleasant.
- Quicker to Complete: Since you’re working with an existing structure, loft conversions often take less time to complete than basement conversions. Depending on the type, a loft conversion can take as little as 4 to 8 weeks.
- Minimal Disruption: A loft conversion often causes less disruption to your everyday life because the work is confined to the attic. There’s less chance that construction will interfere with your day-to-day routine.
- No Need for Excavation: Since you’re not digging into the ground, there’s no need to worry about flooding risks or complications from soil conditions.
Cons of a Loft Conversion
- Limited Headroom: Depending on the existing height of your loft, you may face restrictions on the ceiling height. You generally need a height of at least 2.2 meters to make it a functional space.
- Access: Installing a staircase that fits in with the rest of your house can sometimes be challenging and may eat into the space of other rooms.
- Planning Permission: While many loft conversions fall under permitted development rights, certain types—like Mansard conversions—may require planning permission. Always check local regulations to avoid legal complications.
Basement Conversion: An Overview
A basement conversion involves transforming the lower level of your home into a livable space. It could serve as a home gym, entertainment room, or even a separate rental unit. Unlike loft conversions, basement conversions usually involve more structural work, such as waterproofing and excavation.
Types of Basement Conversions
- Existing Basement Conversion: If you already have a basement, this is the least invasive option. It involves finishing the existing space with insulation, flooring, and lighting to make it habitable.
- Excavation and Underpinning: If your basement isn’t deep enough, you may need to excavate to increase the ceiling height. Underpinning the foundation might be necessary to ensure structural stability.
- Cellar Conversion: Some homes have small cellars, which can be transformed into usable space, although this usually involves significant work to make them habitable.
Pros of a Basement Conversion
- Maximizes Space: A basement conversion can potentially double the size of your home’s footprint. This is ideal if you’re looking to create a large, multifunctional space.
- No Height Restrictions: Unlike a loft conversion, there are no headroom concerns. If necessary, you can excavate to ensure adequate ceiling height.
- Potential for Multiple Uses: Basements are versatile and can accommodate a variety of uses. You could have multiple rooms, including a bedroom, bathroom, and entertainment space.
- Privacy and Soundproofing: Being below ground, basement conversions are naturally insulated against noise. This makes them ideal for home theaters, music studios, or guest suites.
- Planning Permission: In many cases, basement conversions fall under permitted development, particularly if you’re working with an existing space rather than digging a new one.
Cons of a Basement Conversion
- Higher Costs: Basement conversions tend to be more expensive than loft conversions. Excavation, underpinning, and waterproofing add to the cost, sometimes making it double or triple the price of a loft conversion.
- Risk of Flooding: Basements are more prone to flooding, especially in areas with high water tables. Proper waterproofing is essential but can be costly and may require ongoing maintenance.
- Limited Natural Light: Basements don’t have the same access to natural light as lofts. You can install light wells and egress windows, but the space may still feel dim or confined compared to a loft conversion.
- Disruption to Daily Life: Excavating or underpinning a basement can be disruptive, especially if you need to dig down. The work is more invasive and can take several months to complete.
- Planning Permission: While some basement conversions fall under permitted development, larger or more complex projects may require planning permission, particularly if you’re excavating or making significant changes to your home’s structure.

Cost Comparison
Cost is a key consideration when choosing between a loft or basement conversion. On average, a loft conversion in the UK costs between £20,000 to £50,000, depending on the size and type. On the other hand, basement conversions can range from £80,000 to £150,000, especially if excavation and underpinning are required. The final cost depends on your location, the complexity of the work, and the intended use of the space.
Property Value Impact
Both conversions have the potential to significantly boost your home’s value. A loft conversion can add up to 20% to your home’s market price, especially if it results in an extra bedroom and bathroom. A well-done basement conversion can add up to 30% to the value of your property, particularly if it creates a large, versatile space.
However, these figures depend on the location and the specific housing market. In highly sought-after urban areas, a basement conversion that adds usable square footage might provide a greater return on investment than a loft conversion. In contrast, in suburban or rural areas where loft conversions are more common, they might offer a better resale value.
Which is Right for You?
Ultimately, the decision between a loft conversion and a basement conversion depends on your needs, budget, and the existing structure of your home. Here are a few questions to ask yourself:
- What will the space be used for? If you need a bright, airy office or bedroom, a loft conversion might be better. For a home gym, cinema, or guest suite, a basement could offer more privacy and functionality.
- What is your budget? If you’re looking for a more affordable and quicker solution, a loft conversion will generally be more budget-friendly. However, if space is your priority, and you’re willing to invest, a basement conversion offers more potential.
- How much disruption can you tolerate? Loft conversions are generally less invasive and quicker to complete, while basement conversions may involve months of excavation and significant disruption.
- What’s your long-term goal? If you’re thinking about resale value, consider which type of conversion is more common in your area. In some markets, buyers prefer the additional space a basement offers, while in others, a loft conversion adds more value.
Conclusion
Both loft and basement conversions offer excellent opportunities to expand your living space and increase your home’s value. Loft conversions are cost-effective, quicker to complete, and filled with natural light, making them perfect for bedrooms or home offices. Basement conversions, while more expensive and complex, offer versatile, expansive space ideal for entertainment areas or rental units.
The best choice depends on your unique circumstances—budget, needs, and long-term plans for the property. Take the time to assess what each option offers and make an informed decision that suits your home and lifestyle. If you are interested in learning more about loft conversions, check out https://loftconversion.london/ for more info.





